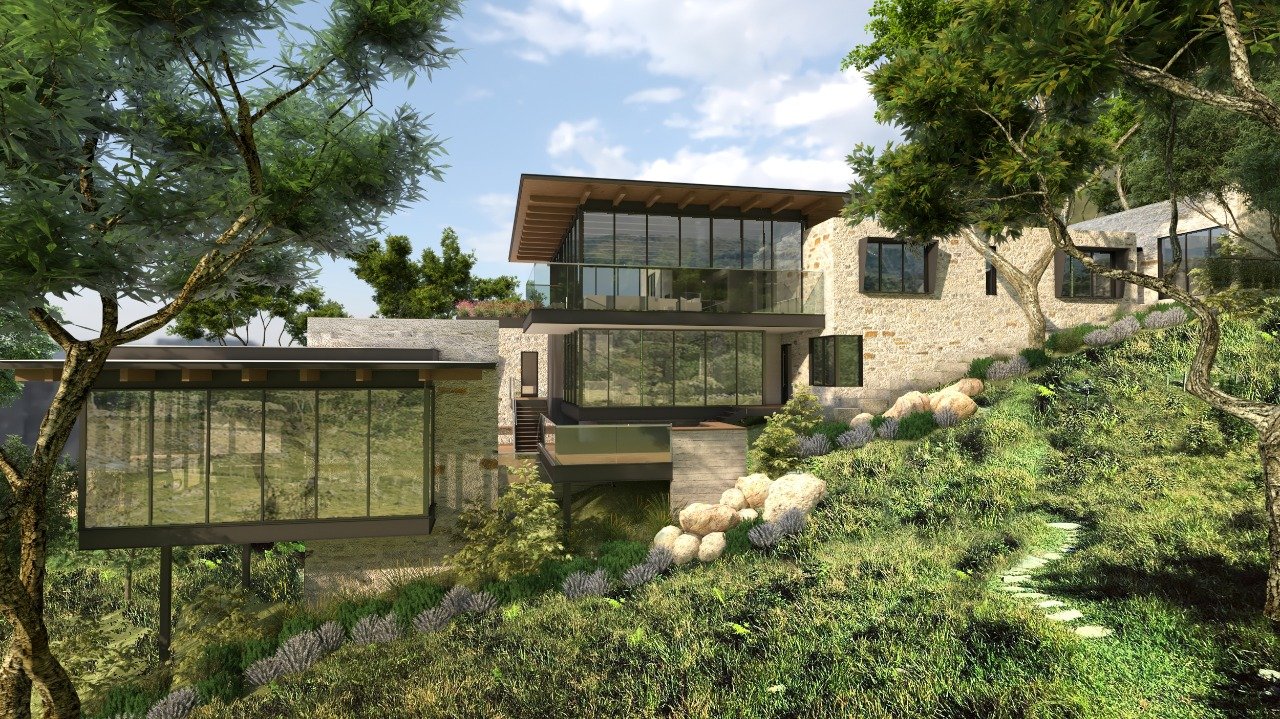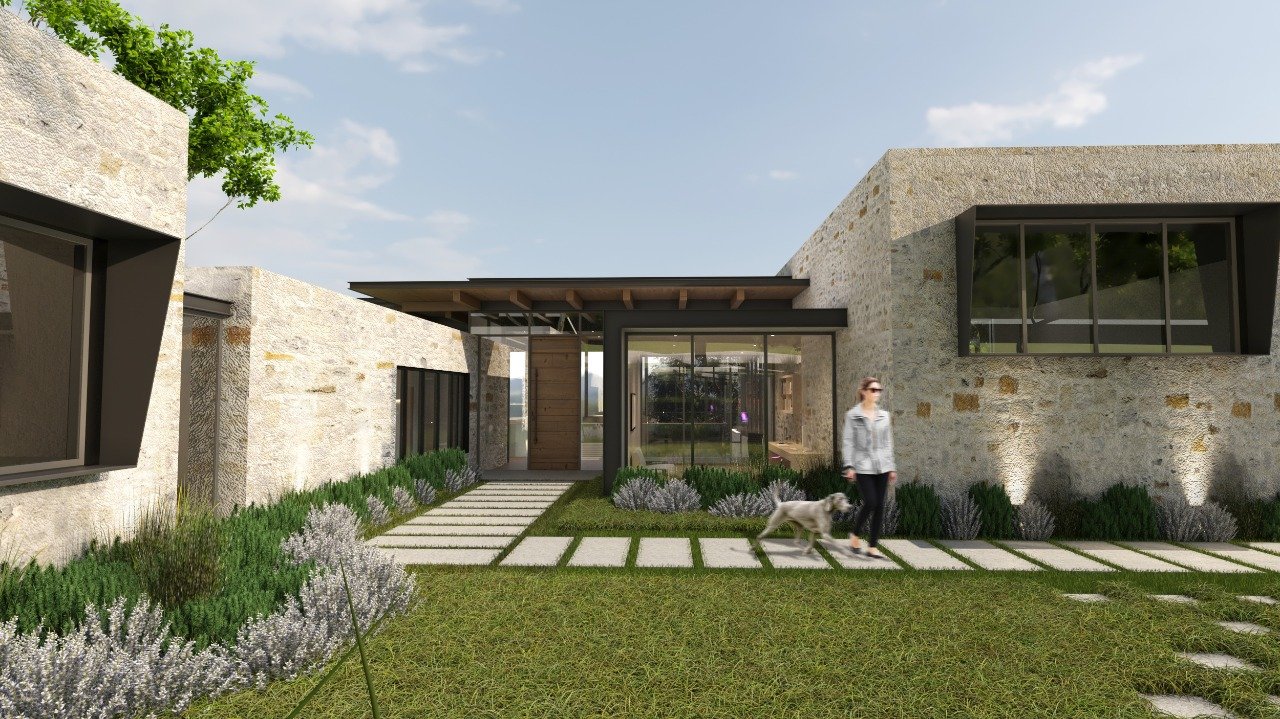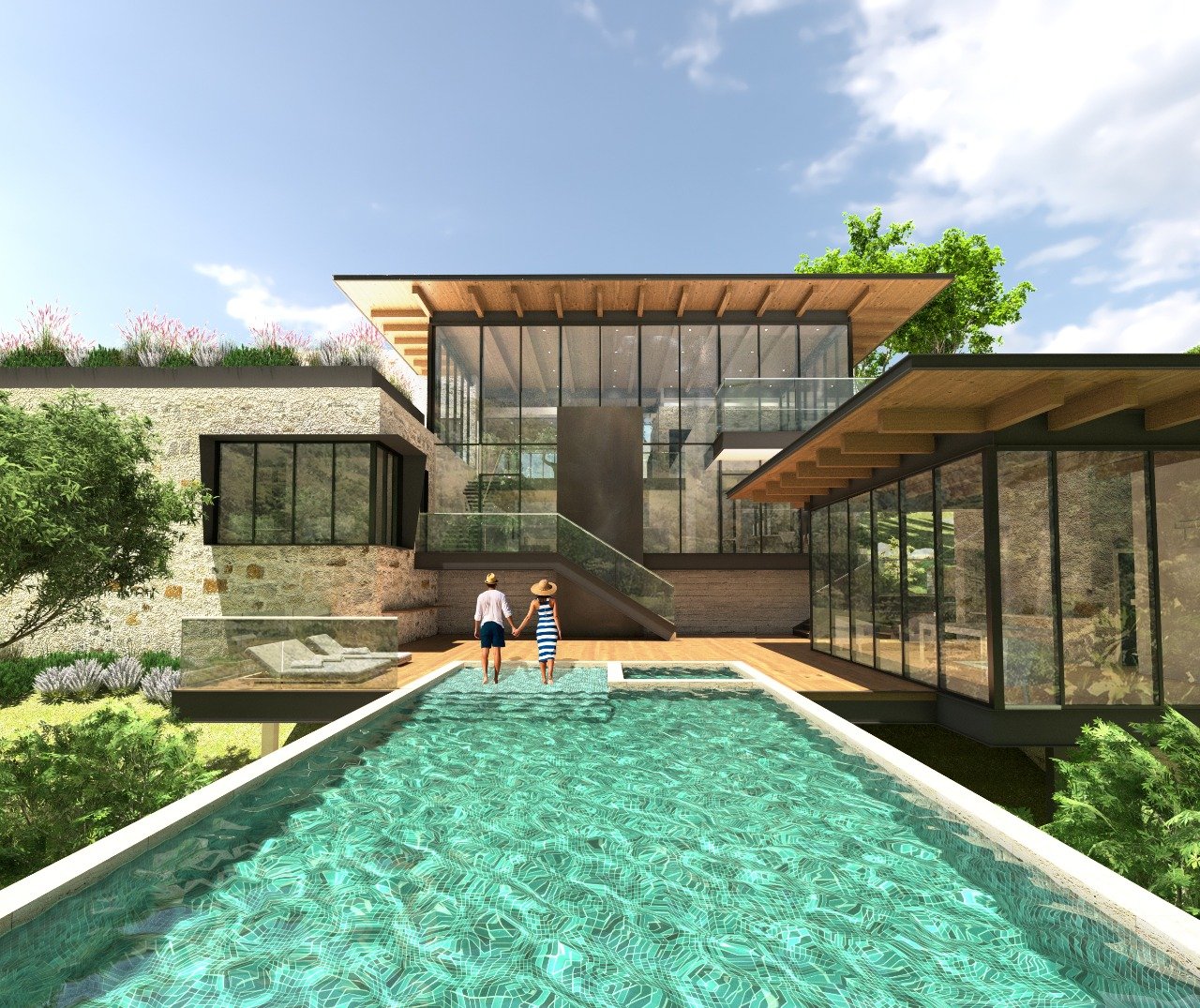Wildcat Club: Estate 4
A jewelbox of a home cascading down the West Lake Hills landscape as one of the first estates for sale in the exclusive Wildcat Club community. The design plays on the duality between a solid and translucent with a monolithic Texas limestone frontage and expansive floor to ceiling glazing, showcasing views of the untouched canyon.
Design/Construction Category New construction
Square Footage 8353 sf
Location City of West Lake Hills, Texas
Estimated Completion Fall 2024
Interior Design & Furniture L. Madden Designs
General Contractor Foursquare Builders






