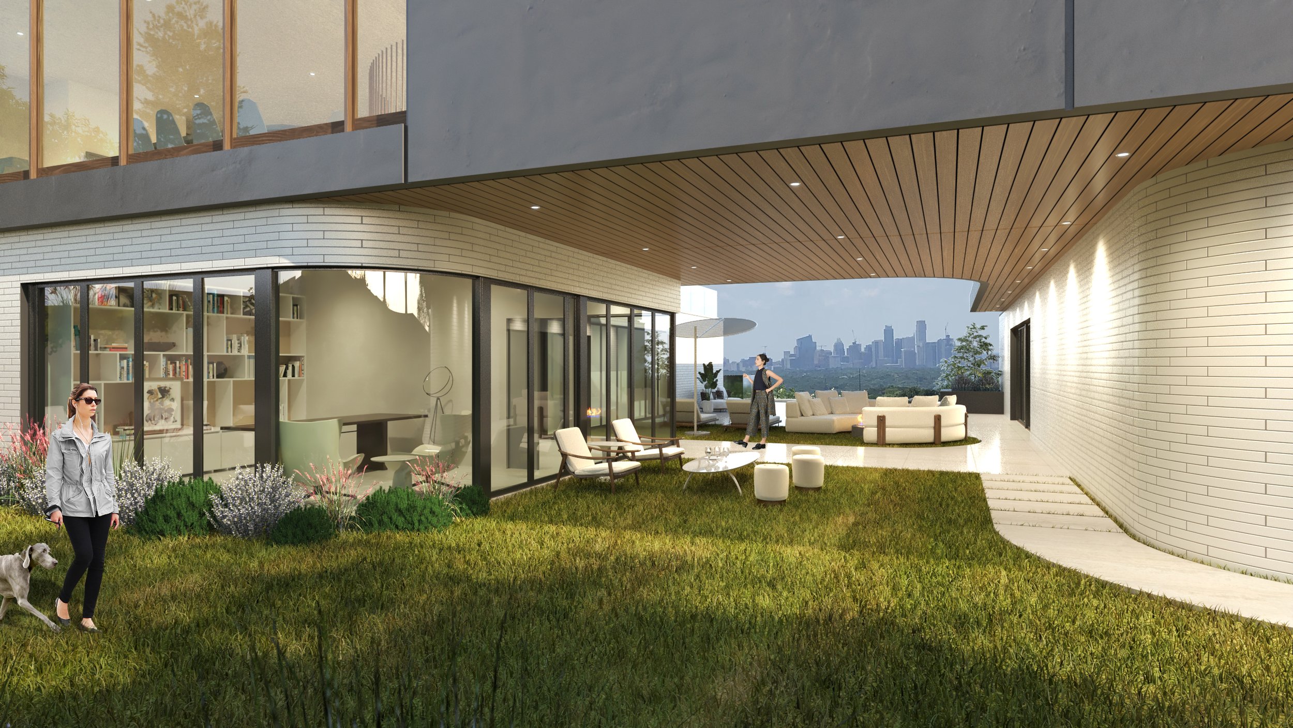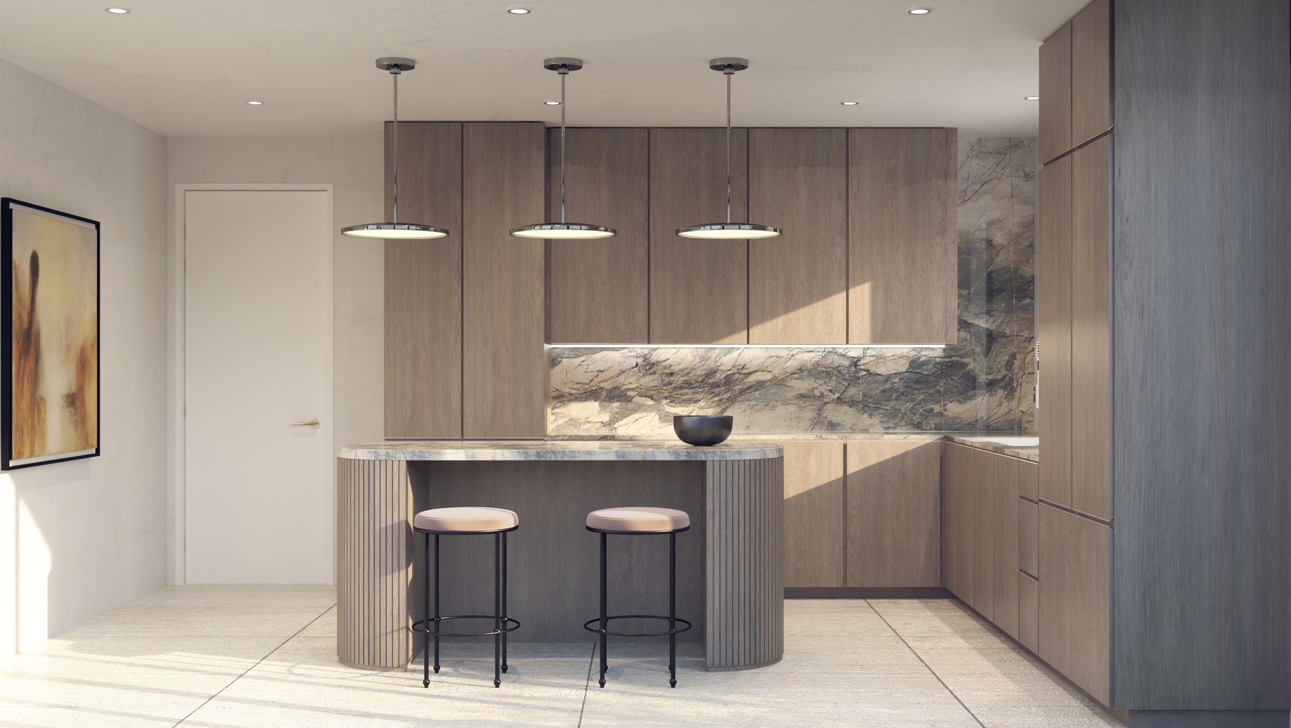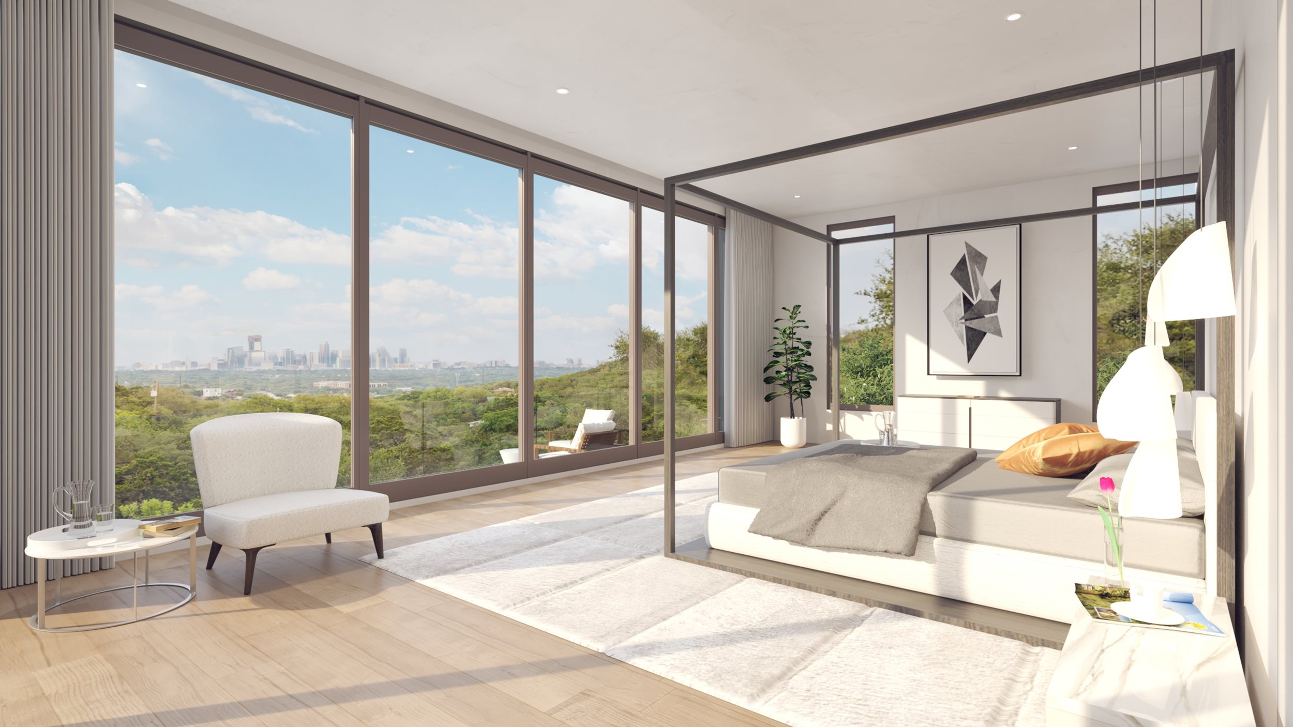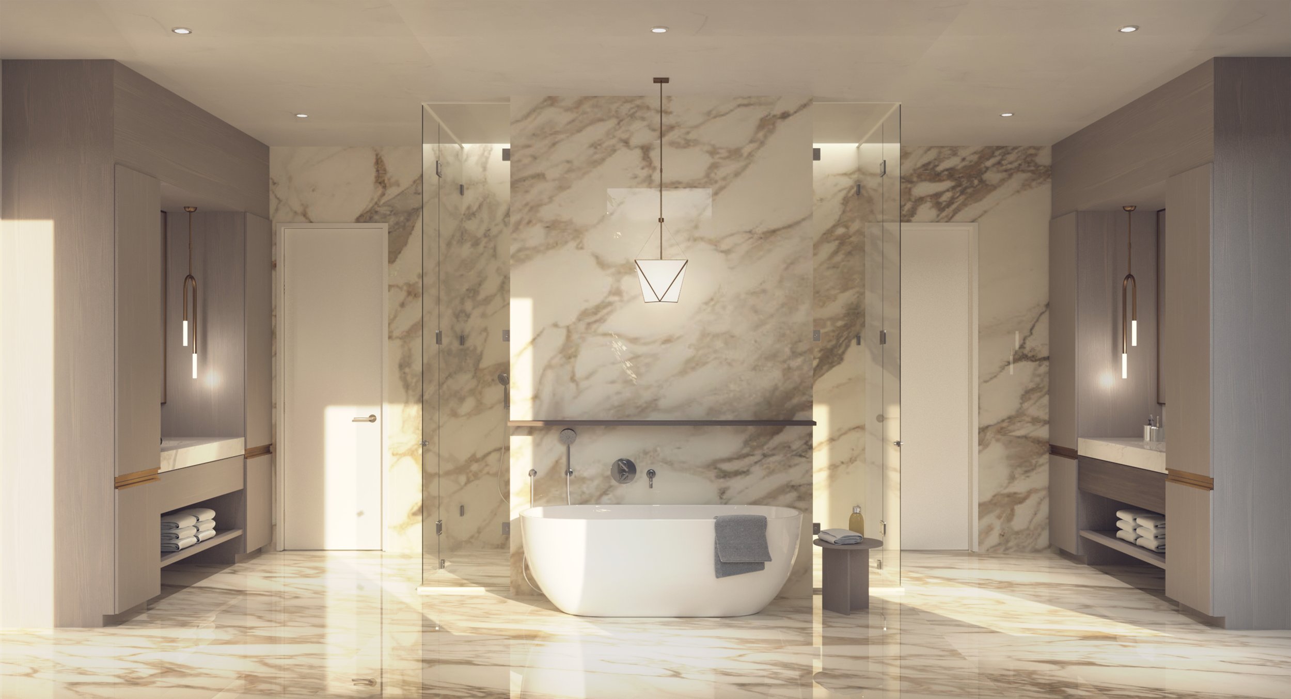Canyon View
A contemporary home that is intentionally raised to frame spectacular downtown Austin views. Inspired in mid-century West Coast architecture, the design uses gentle curves and a muted material palette to create site-specific architecture made for an elevated lifestyle.
Design/Construction Category New construction
Square Footage 8353 sf
Location City of West Lake Hills, Texas
Estimated Completion Fall 2024
Interior Design & Furniture L. Madden Designs
General Contractor Foursquare Builders

















