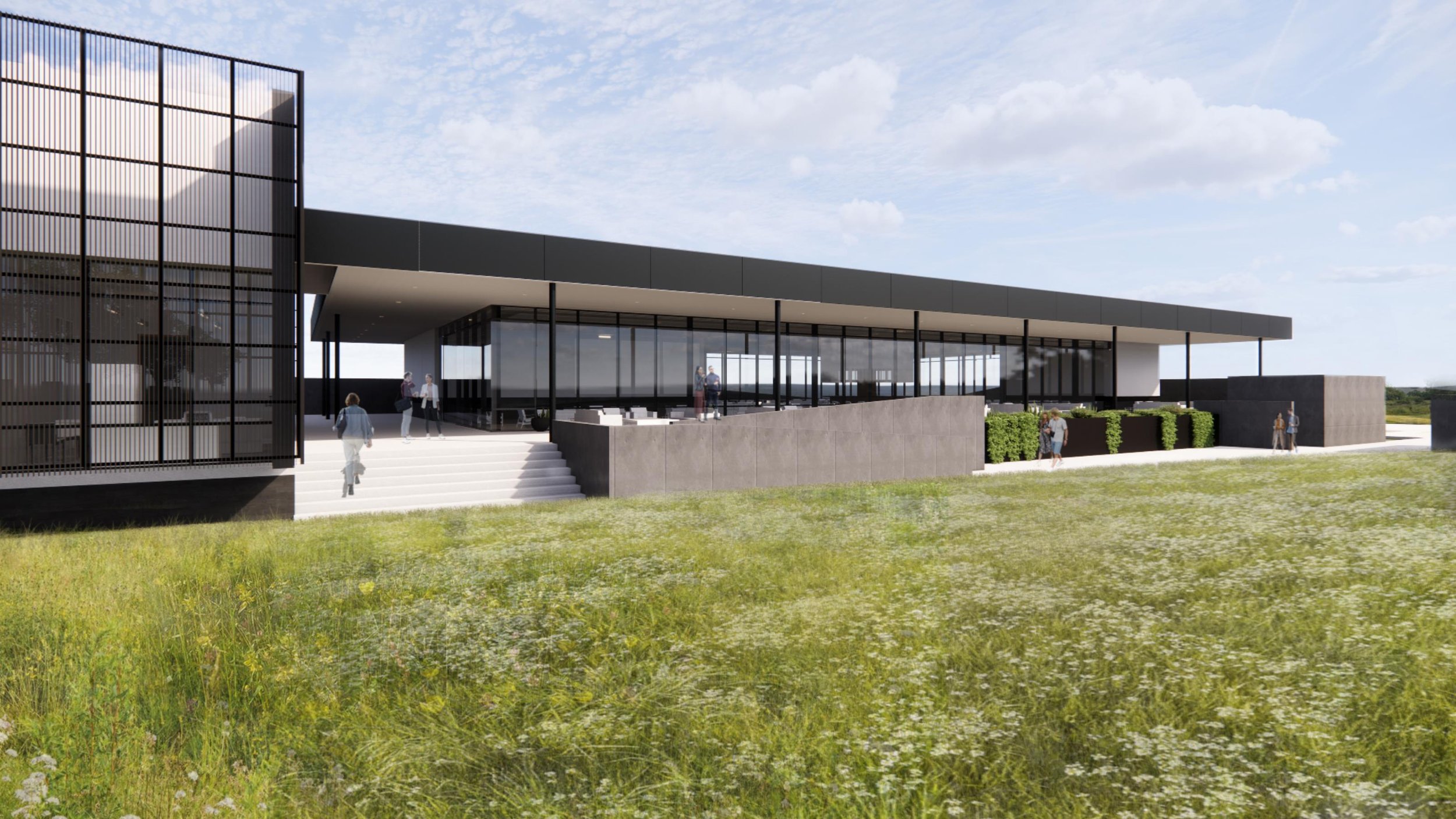Slate Theory Winery
An expansion to Slate Theory, an existing and working winery, the design provides a new, generously sized tasting room with intimate outdoor areas including a deep south-facing porch. A new metal-screened structure with staff offices controls access to members-only areas and the concealed below-ground concrete wine cellar.
Design/Construction Category New construction of primary tasting room, offices, bar, kitchen, and generous outdoor spaces.
Square Footage 10,000 sf+
Location Fredericksburg, TX
Estimated Completion Fall 2023
Mechanical Engineer Coefficient Engineering
Structural Engineer MJ Structures
Interior Design System D Architecture
General Contractor Item 5










