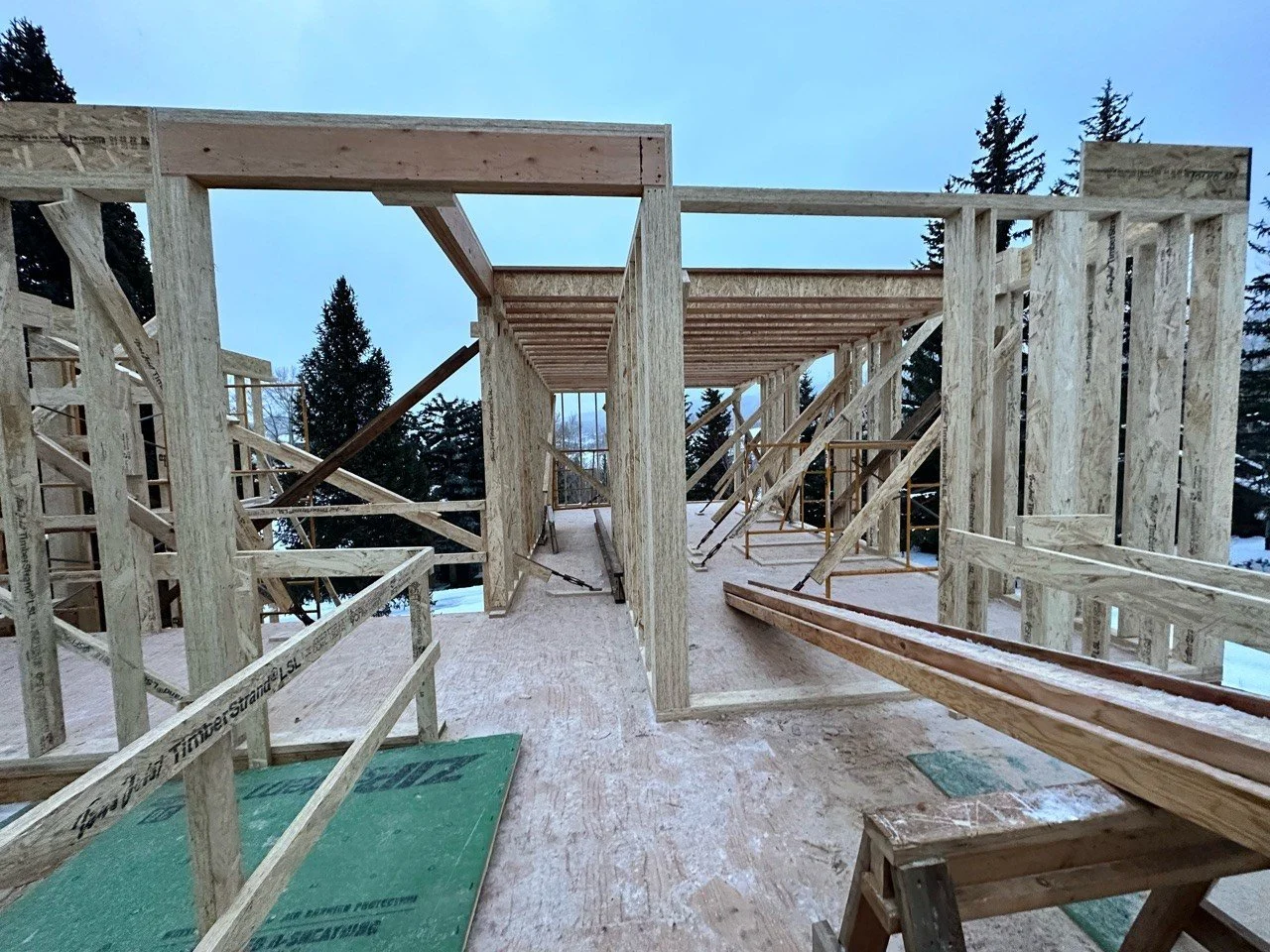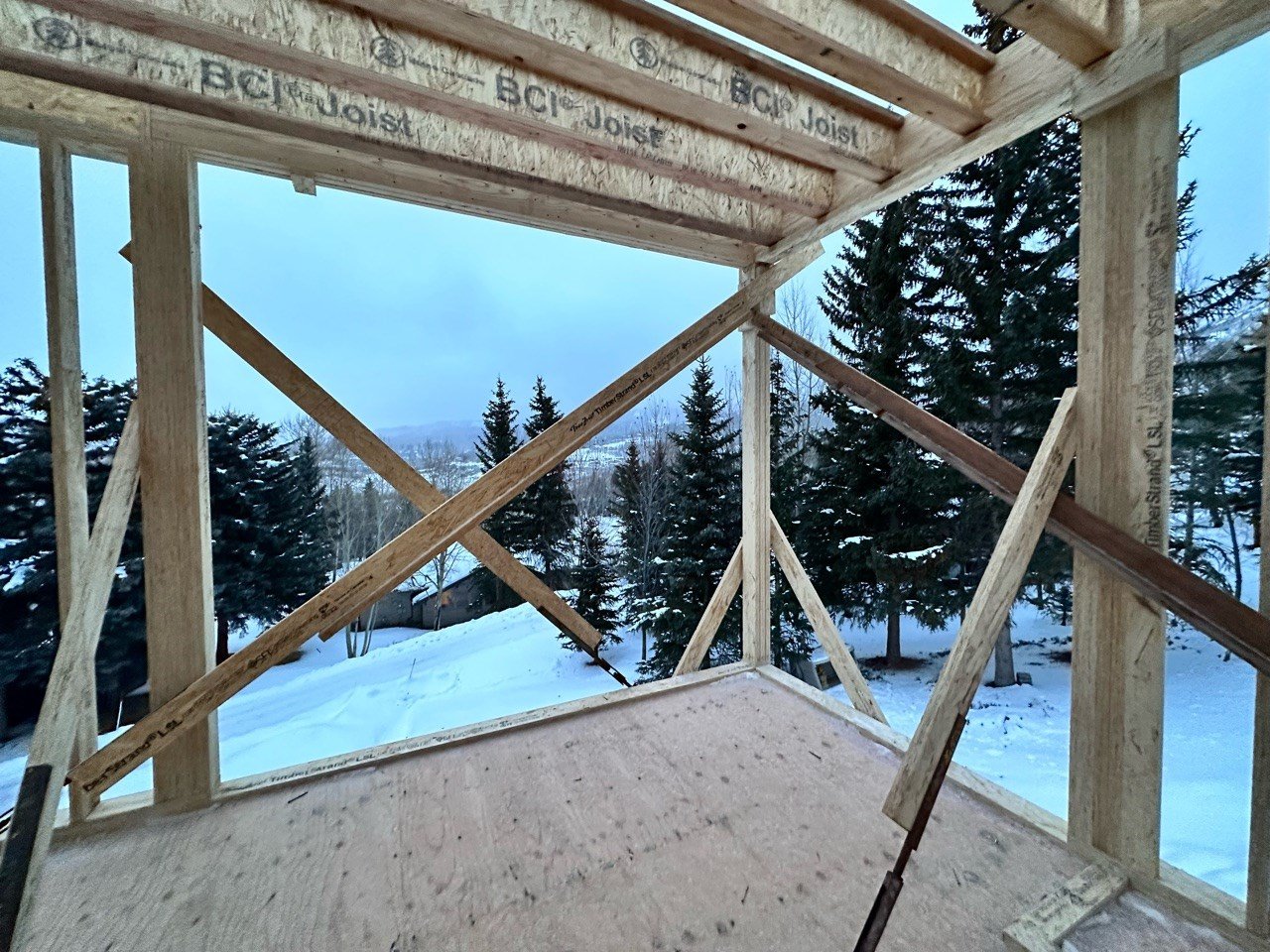Headwall Home
A full remodel of a 1969 home in Snowmass Village, Colorado. The design preserves the existing massing with a new material palette to reflect a more modern mountain home. Inspired in a minimal yet relaxed Scandinavian aesthetic, the interior layout was reconfigured to elevate this 3/2.5 to a 5/5 home with updated amenities and finishes throughout.
Design/Construction Category Intensive Remodel (to the studs - interior and exterior)
Square Footage 4600 sf
Location Snowmass Village, Colorado
Estimated Completion Under Construction / To be completed Fall of 2023
Interior Design L. Madden Designs
General Contractor Item 5




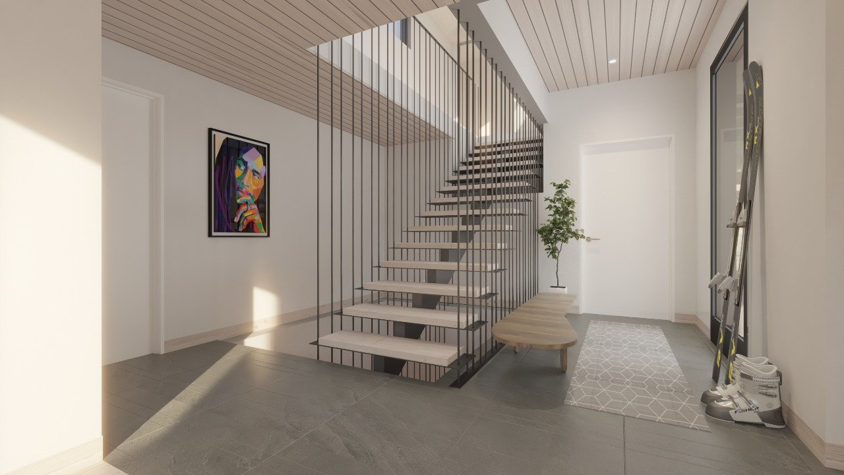
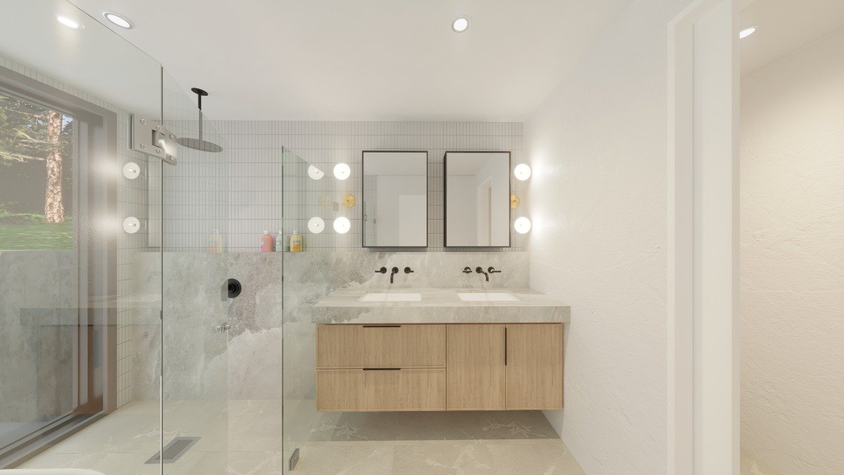
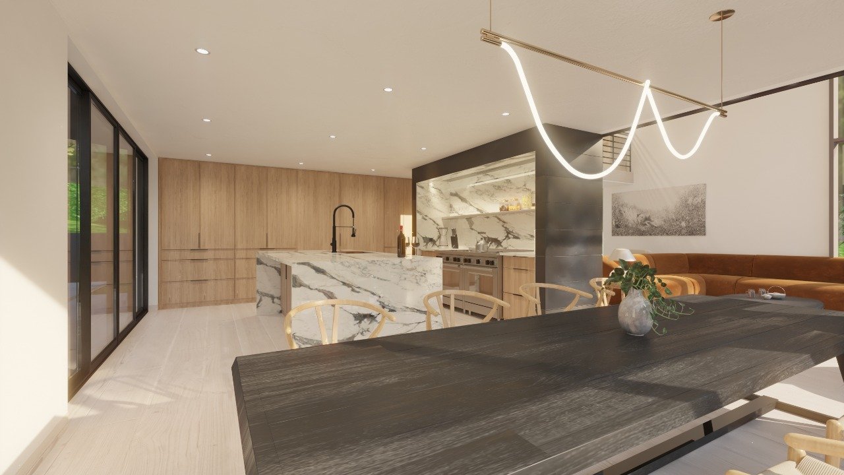
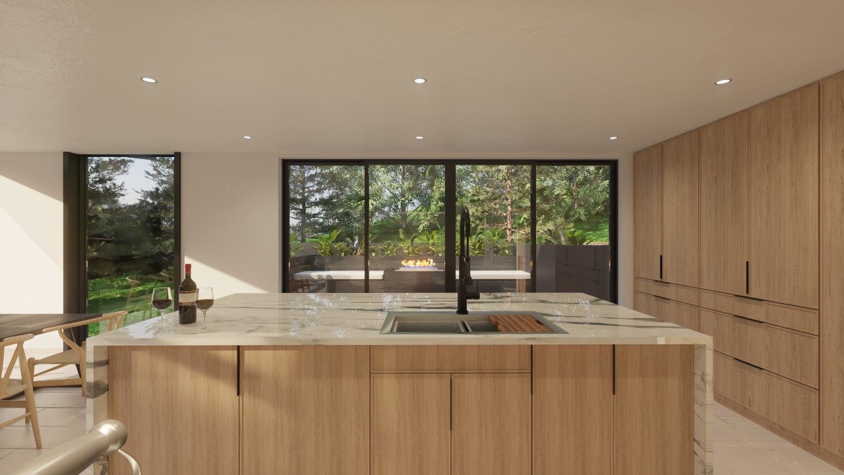
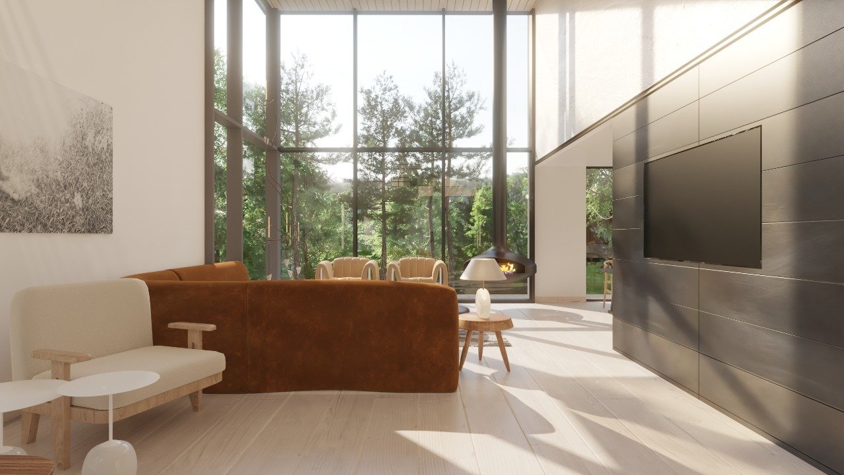
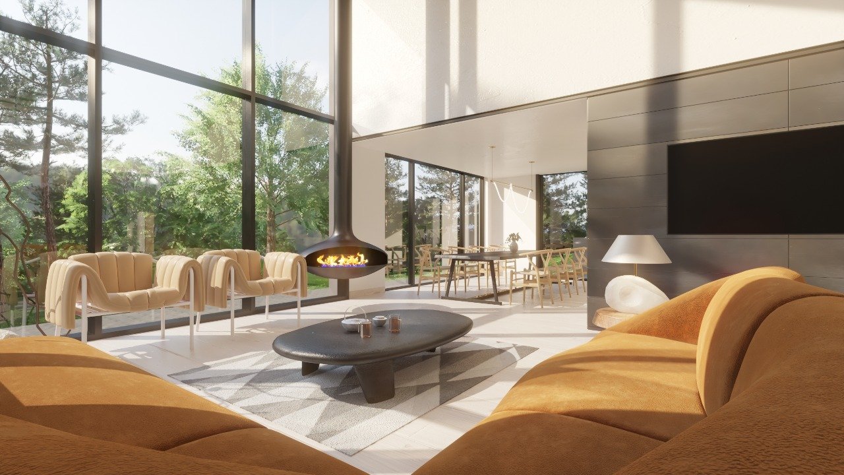
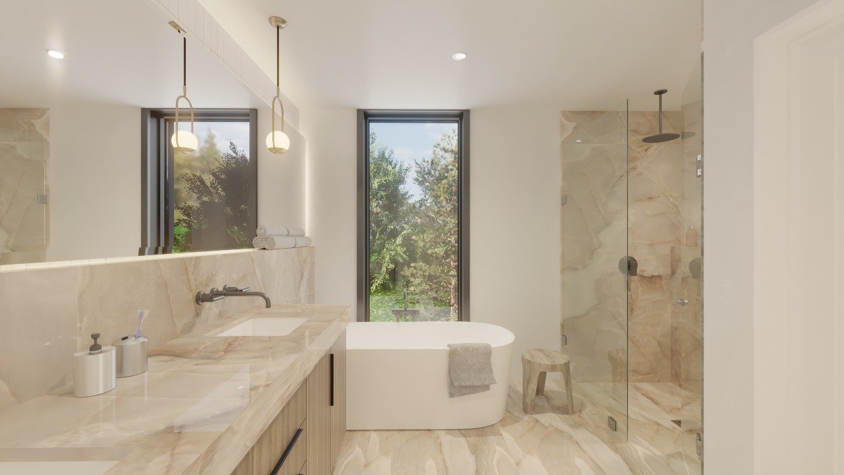
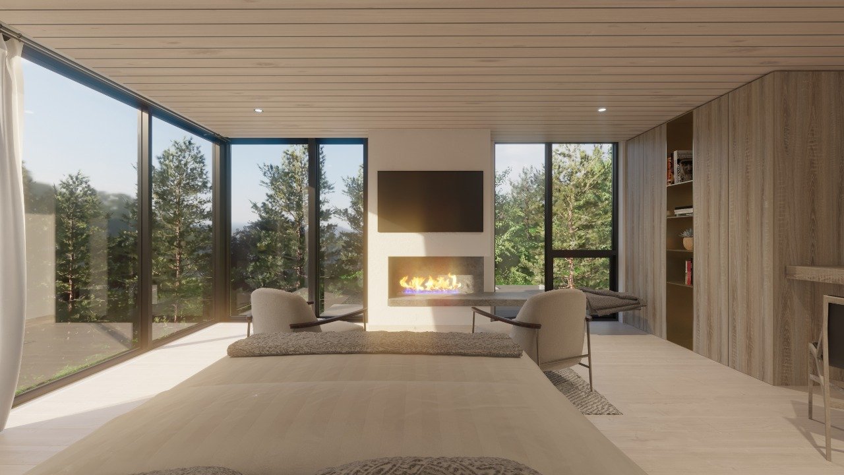
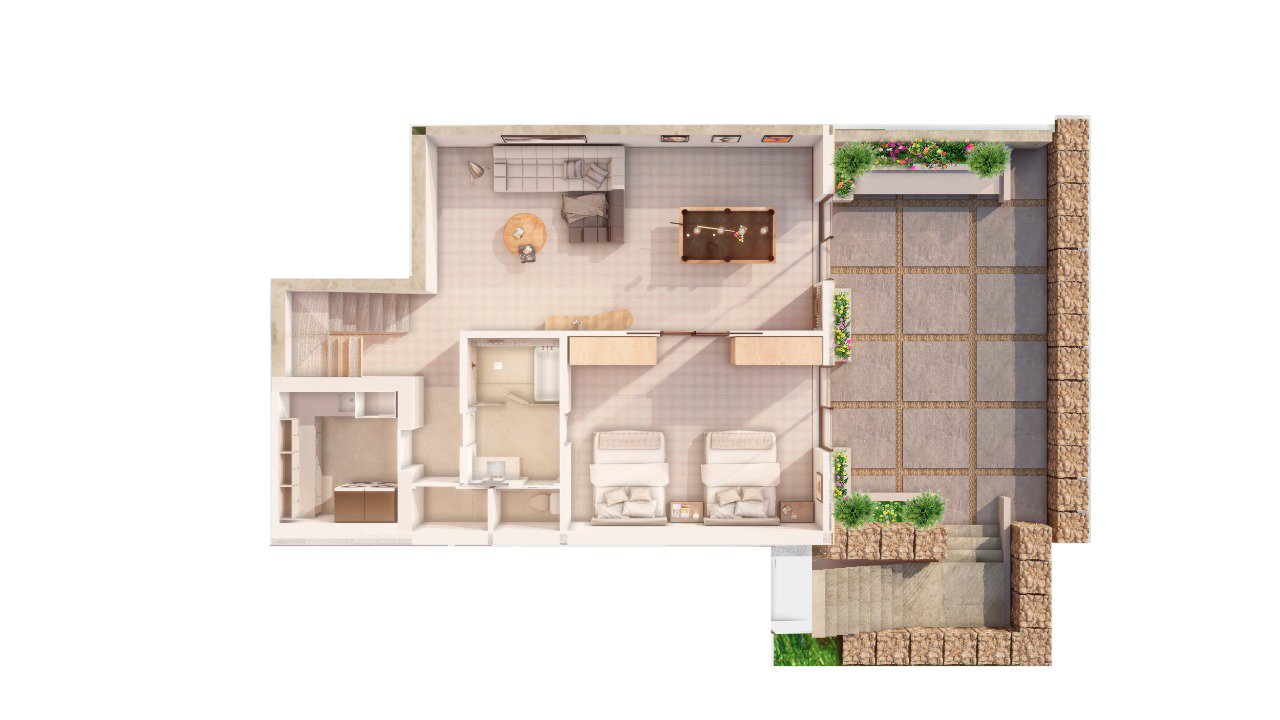
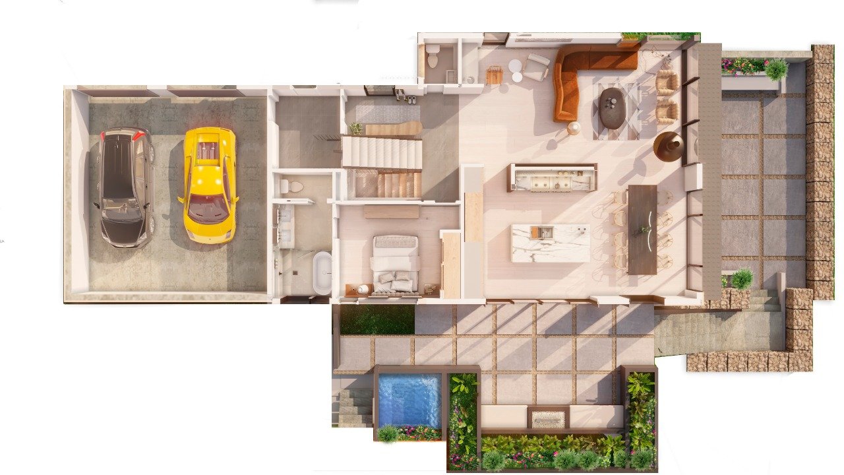
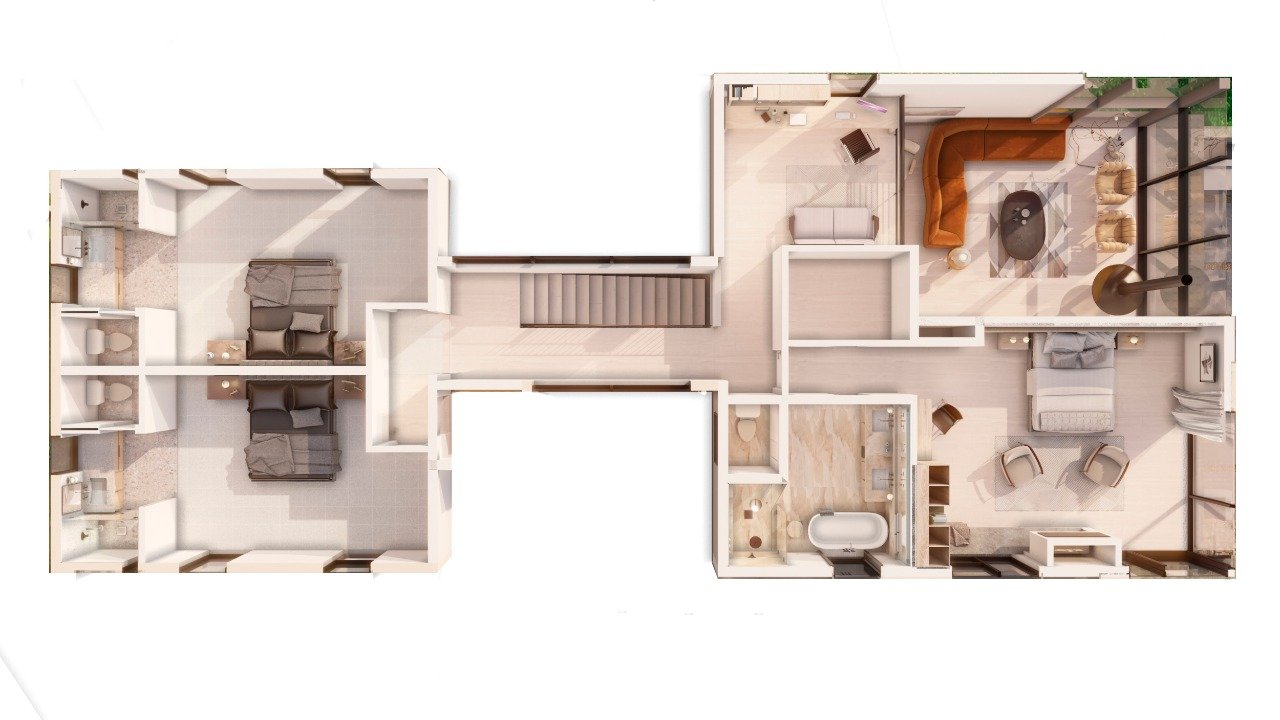
Behind the Scenes : Under Construction //
Behind the Scenes : Under Construction //







